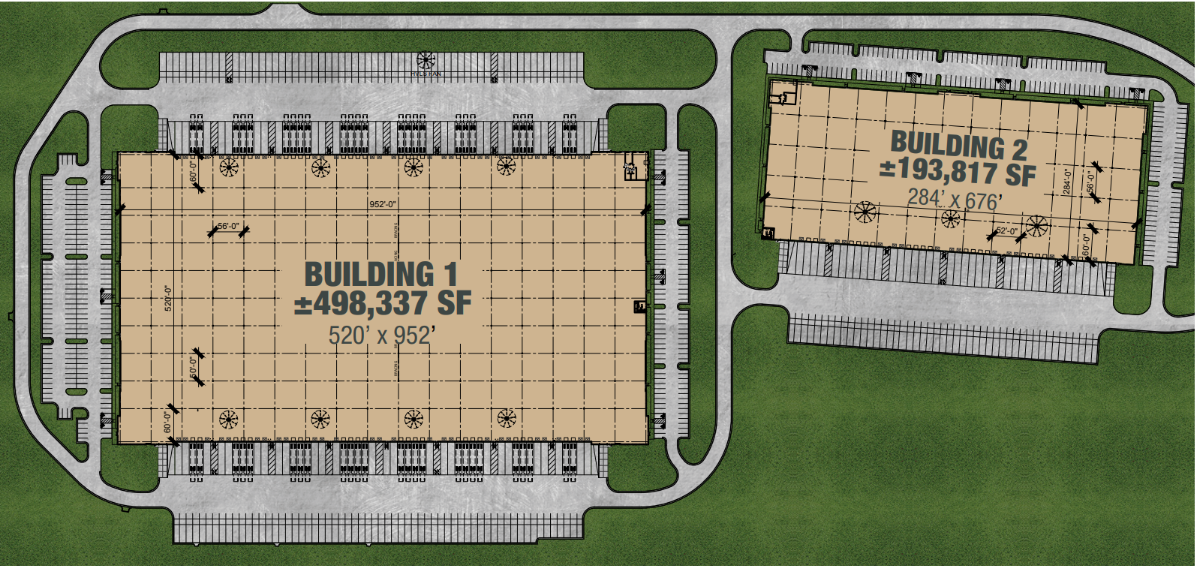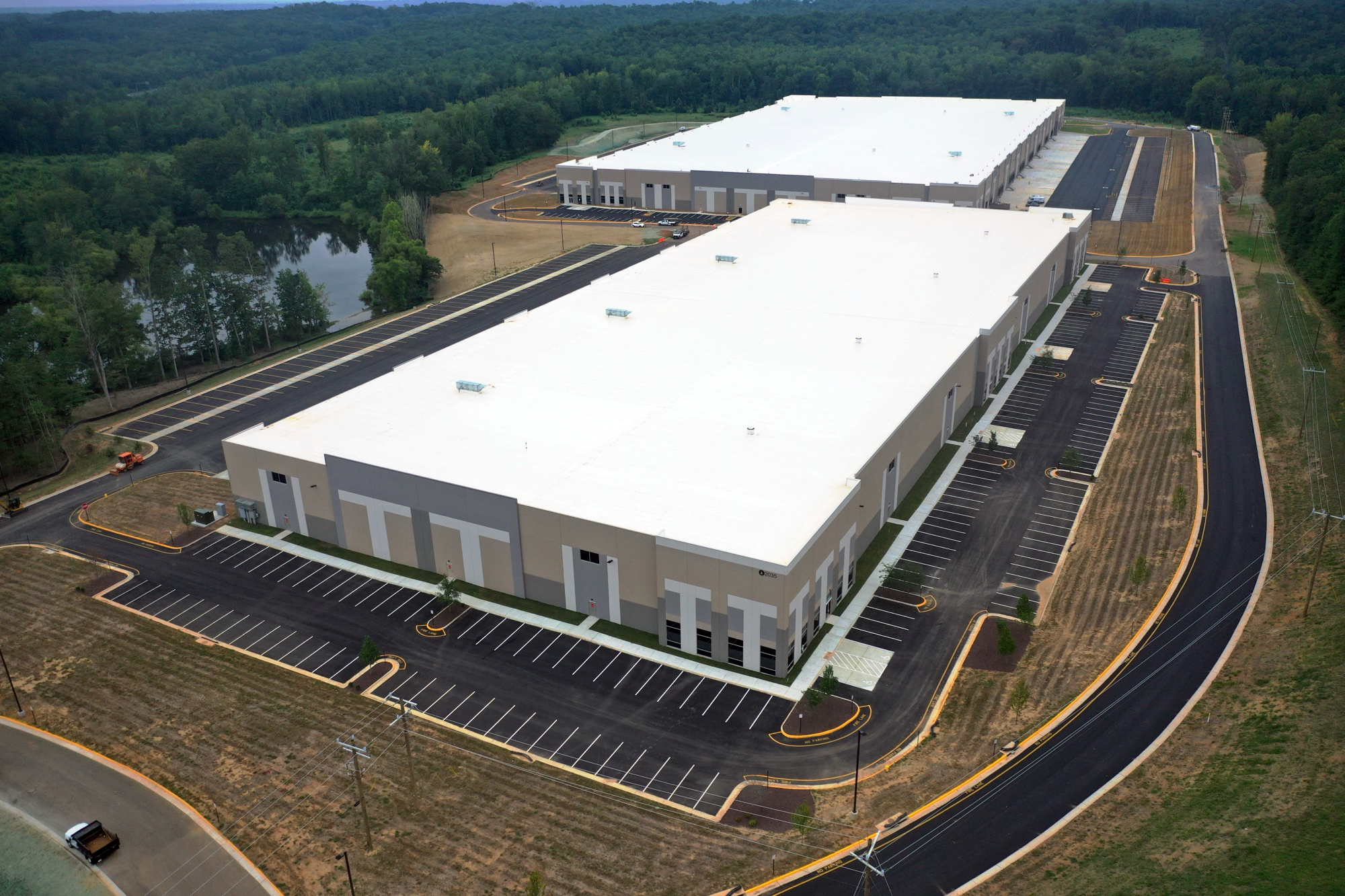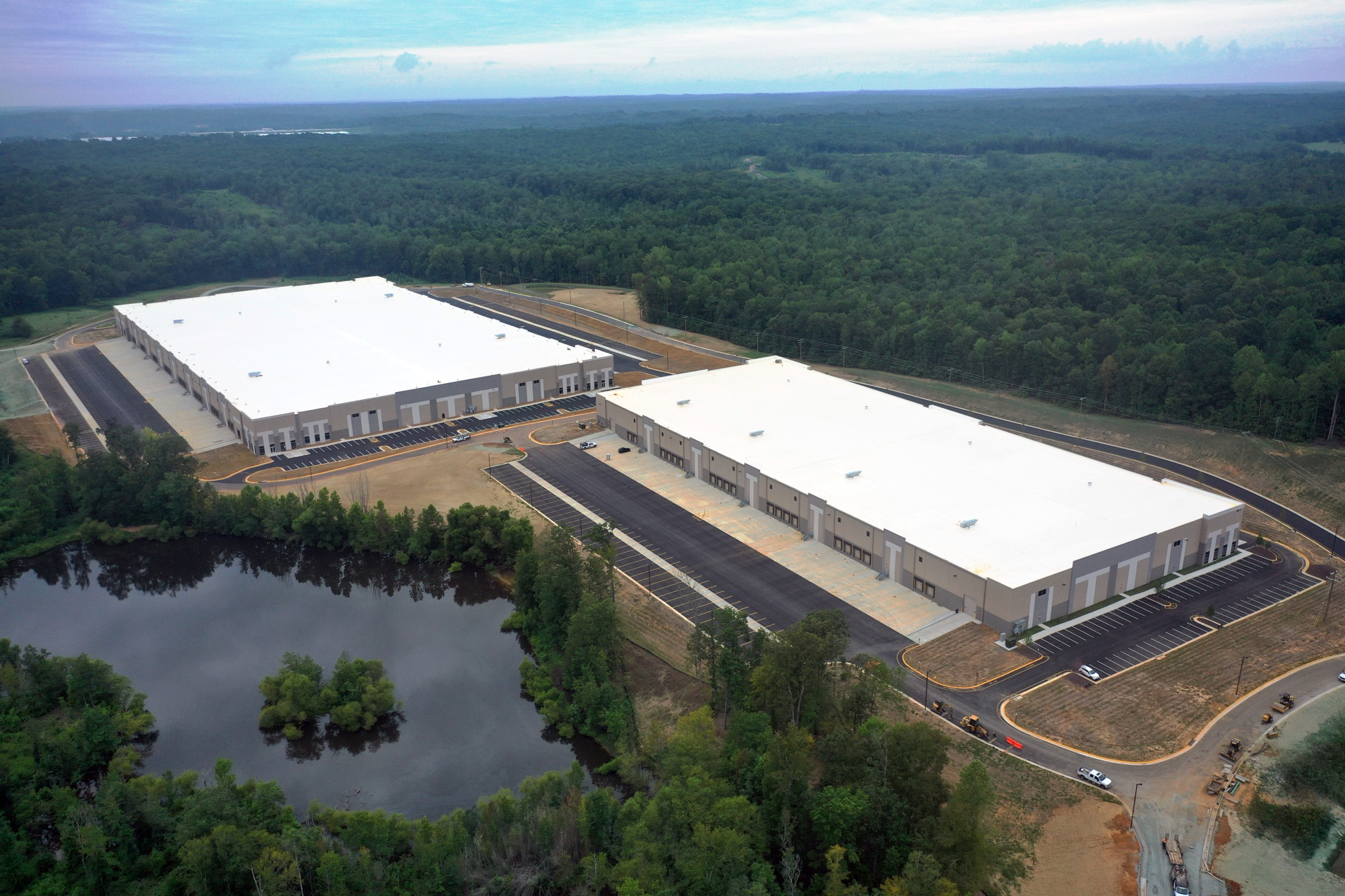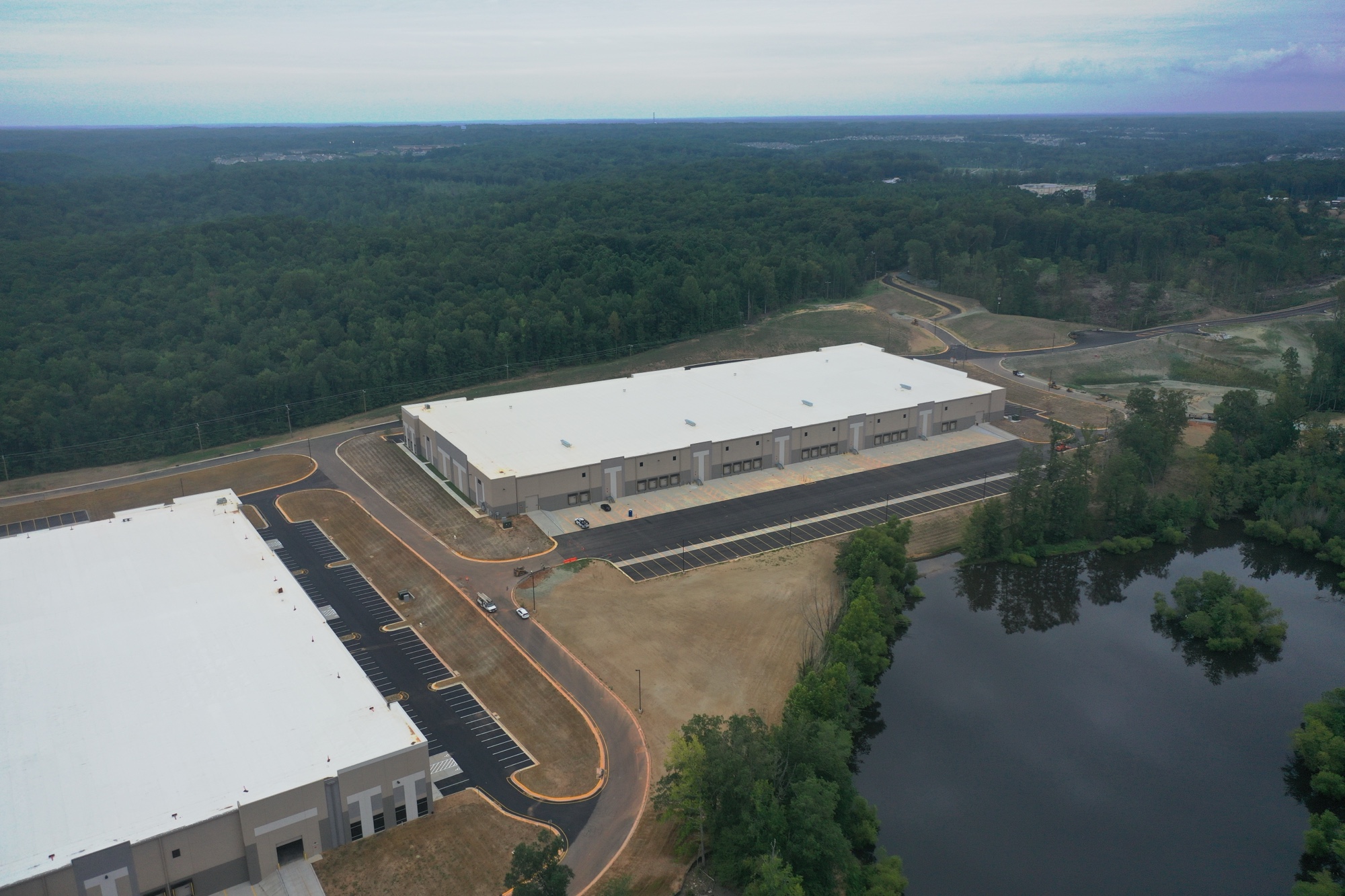
Primary 5 building
Concept Plan


NORTHPOINT DEVELOPMENT
Established in 2012, NorthPoint Development is a privately held real estate operatingcompanyspecializing in developing, acquiring, leasing, and managing Class A industrial, data centers, and multi-family properties. Through their in-house suite of services, NorthPoint can provide end-to-end expertise, leading to expedited solutions. Serving industry-leading clients such as Chewy, Home Depot, GE, Amazon, Tesla, Ryder, ABF, and PepsiCo.






























Site Advantages
About the Developer

Strong corporate visibility
Immediate access to I-95; 0.5 miles from EXIT 140

Top-tier transportation connectivity
State-of-the-art development
Only 45 minutes south of Washington, D.C.

Uniquely positioned as the only Class A multi-facility industrial park that spans between Richmond and Washington, D.C.
Exceptional labor pool of 5.9 million people within a 60 minute drive time
Project size:
±2,078,015 SF
Premium trophy class industrial campus in Stafford County



Building 1: ±498,337 SF
Building 2: ±193,817 SF
Masterplanned Industrial Park
Austin Ridge Drive, Stafford, VA, 22406
Tenant 4 Name Here
Tenant 3 Name Here
Tenant 2 Name Here
Nearest Neighbors





Lorem ipsum dolor sit amet, consectetur adipiscing elit, sed do eiusmod tempor incididunt ut labore et dolore magna aliqua. Ut enim ad minim veniam, quis nostrud exercitation ullamco laboris nisi ut aliquip ex ea commodo consequat. Duis aute irure dolor in reprehenderit in voluptate velit esse cillum dolore eu fugiat nulla pariatur. Excepteur sint occaecat cupidatat non proident, sunt in culpa qui officia deserunt mollit anim id est laborum.
Area Overview

DIVISIBLE SF
DIMENSIONS
SPEED BAY SIZE
TRUCK COURT DEPTH
CONFIGURATION
CAR PARKING
TRAILER PARKING
CLEAR HEIGHT
LIGHTING
SPRINKLERS
385,000
1,100’ X 350’
60’
130’
REAR-LOADING
543
208
40’ CLEAR
LED
ESFR
499,502
1,100’ X 450’
60’
130’
CROSS-DOCK
673
192
40’ CLEAR
LED
ESFR
Building 1
Building 2
Conceptual
Site Plan
3
employed population
37,629
median age
46.5
college degrees
79.9%
2022 average
housing value
$540,789
workforce
population (20-60)
45,071
2022 average
household income
$139,005
2022 Population
81,489

AMENITIES



1. Amenity
2. Amenity
3. Amenity
4. Amenity
5. Amenity
6. Amenity
7. Amenity
8. Amenity
9. Amenity
10. Amenity
11. Amenity
12. Amenity
13. Amenity
14. Amenity
15. Amenity
16. Amenity
17. Amenity
18. Amenity
19. Amenity
20. Amenity
21. Amenity
22. Amenity
23. Amenity
24. Amenity
25. Amenity
26. Amenity
27. Amenity
28. Amenity
2,078,015 SF
±

Bldg. 1 & 2 - Completed
Privacy Policy
Terms of Use
leasing contacts
+1 703.394.4810
ben.luke@colliers.com
Ben Luke, SIOR
+1 540 671 5721
john.lesinski@colliers.com
JOHN LESINSKI, SIOR
+1 540 373 3434
rich.mcdaniel@colliers.com
Rich McDaniel
+1 804.267.7221
wood.thornton@colliers.com
Wood Thornton
+1 540.373.3434
lee.cherwek@colliers.com
Lee Cherwek
+1 703 394 4833
clay.ellis@colliers.com
Clay Ellis

Copyright © 2025 Colliers International
This site is not maintained by Colliers International Group Inc. or its affiliates (“Colliers”). Any use of this site, and any information you provide to this site, will be governed by the terms and conditions of this site, including those relating to confidentiality, data privacy and security. Colliers is not responsible for the information and content on this site. You are encouraged to review the privacy and security policies of this site, which may be different than those maintained by Colliers.
overview
Photo Gallery
Site Plans

CONTACT
BROCHURE
Location
Features
±
±


Master Site Plan

alternative 7 building
Concept Plan

Building Specs
Building 1
±292,388 SF

Building 2
±193,817 SF

*Click buttons above for full specs for each building.
Building Area
Building Dimesions
Clear Height
Column Spacing
Dock Doors
Truck Court
Trailer Parking
Sprinkler System
Car Parking
Construction
Drive-In Doors
Floor Slab
Electrical
Lighting
HVAC
pursuing LEED certification*

± 193,817
Square Feet
± 20
Dock
Doors
17
Future
Dock
± 2
Drive
Ins
± 190
Car
Parking
± 47
Trailer
Parking

Building Area
Building Dimesions
Clear Height
Column Spacing
Dock Doors
Truck Court
Trailer Parking
Sprinkler System
Car Parking
Construction
Drive-In Doors
Floor Slab
Electrical
Lighting
HVAC
pursuing LEED certification*

± 292,388
Square Feet
± 33
Dock
Doors
± 28
Future
Dock
± 2
Drive
Ins
± 182
Car
Parking
± 77
Trailer
Parking



Construction
Updates
Ground
Broken
Foundation
Poured
Walls UP
Roof On
Project Complete
Under Construction

Ground
Broken
Foundation
Poured
Walls UP
Roof On
Project Complete

EXISTING SPECULATIVEOFFICE ±2,105 SF
SPECULATIVE
OFFICE
±2,105 SF

SPECULATIVE OFFICE
±2,012 SF

Building 1
Building 2
24" HVLS Fans and controllers
24" HVLS Fans and controllers
2125 Austin Ridge Drive Stafford, VA
2035 Austin Ridge Drive Stafford, VA
View Building 2 brochure





498,337 SF
952’ x 520’
40’
56’ x 50’+ 60’ speed bays
50 (expandable to 102)
130’ (185’ with trailer parking)
124
ESFR
289
100% Tilt Up Concrete
4
7” non-reinforced concrete, 4,000 PSI
6,000 amp 480v 3-phase
LED with motion sensors, 30 FC average; measured at 30” AFF
50℉ at -0℉, 0.25 ACH
292,388 SF
952’ x 520’
40’
56’ x 50’+ 60’ speed bays
33 (expandable to 61)
130’ (185’ with trailer parking)
77
ESFR
182
100% Tilt Up Concrete
2
7” non-reinforced concrete, 4,000 PSI
6,000 amp 480v 3-phase
LED with motion sensors, 30 FC average; measured at 30” AFF
50℉ at -0℉, 0.25 ACH
±193,817
676’ x 284’
36’
52’ x 56’ + 60’ speed bays
20 (expandable 37)
130’ (185’ with trailer parking)
47
ESFR
190
100% Tilt Up Concrete
2
7” non-reinforced concrete, 4,000 PSI
4,000 amp 480v 3-phase
LED with motion sensors, 30 FC average; measured at 30” AFF
50℉ at -0℉, 0.25 ACH
View Building 1 brochure
+1 202 534 3613
jay.budin@colliers.com
Jay Budin